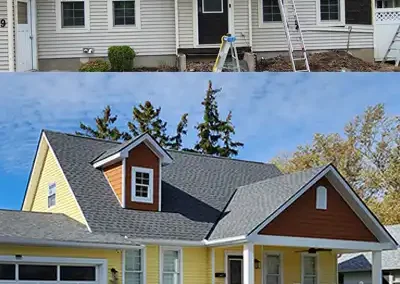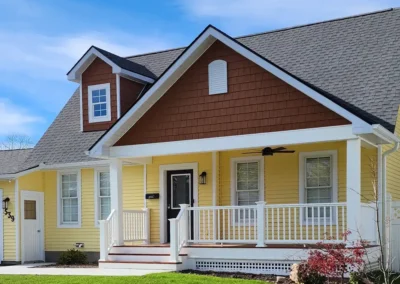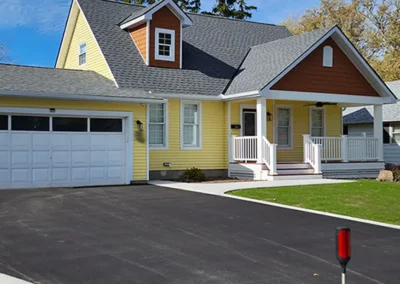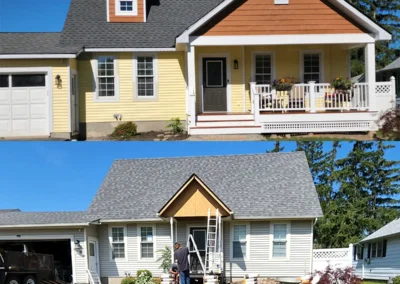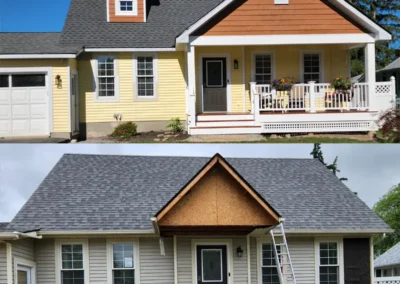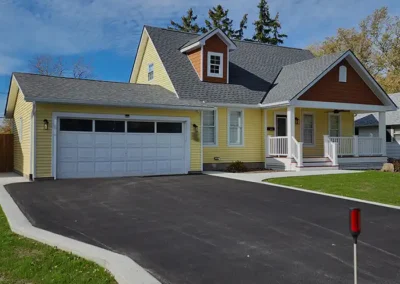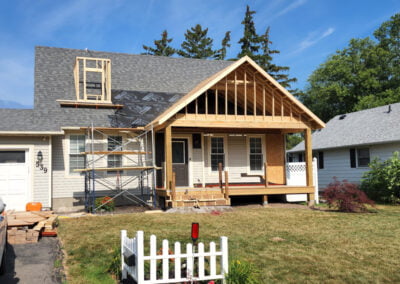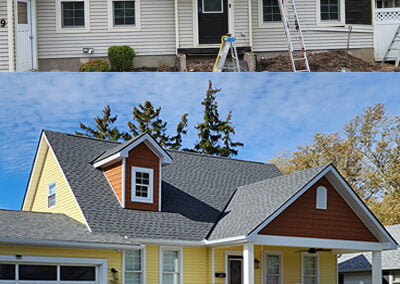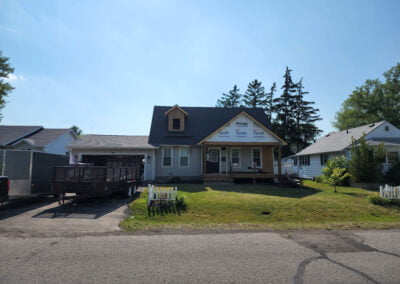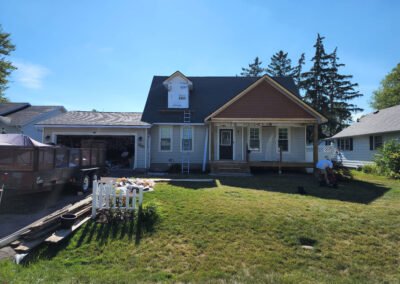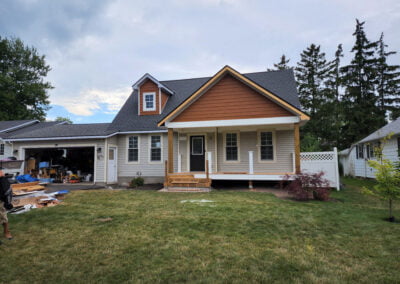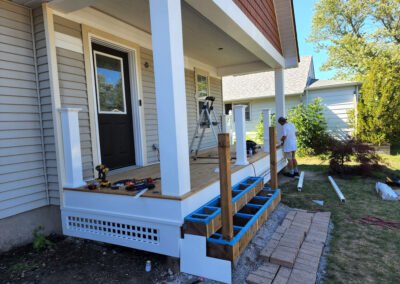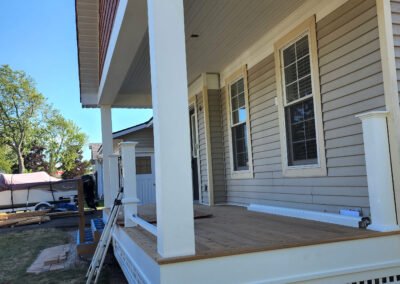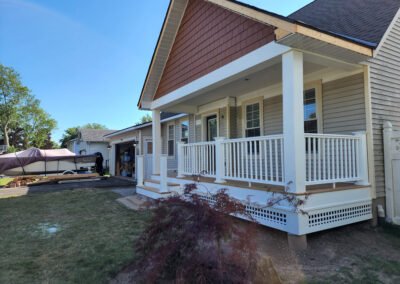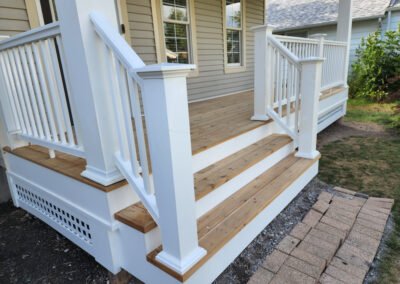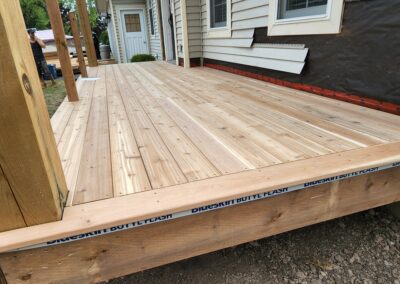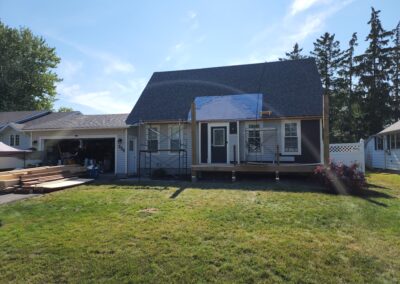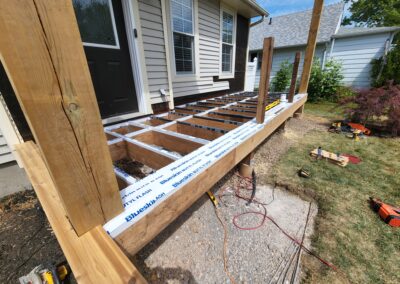Home Addition in Fort Erie
Location : Fort Erie, ON.
For this project we removed the existing small entryway porch and added a much larger porch addition and dormer to give this home new curb appeal. We made architectural drawings for permit approval, planned the project and ordered all of the materials required before construction began. We poured new footings to support the structure and then framed the deck, posts, beams, and stick framed the roof. New shingles were added to the entire front of the house with ice and weather shield. The deck boards used were 2 x 6 cedar which were stained. V-jointed pine was installed on the ceiling with recessed lighting and a fan. Composite deck railings were installed with PVC skirting. New vinyl shakes were installed on the gable and soffit and fascia was installed. The Clients then painted the entire home to freshen it up.
About Lakeside Home Designs
At Lakeside Home Designs, we believe that a home should be a reflection of the people who live in it. That’s why we’re dedicated to helping you transform your living space into the home of your dreams. With over 25 years of experience in the home remodeling industry, we have the expertise and passion to bring your vision to life.
Construction Services In The Niagara Region.
Niagara Falls – St. Catharines – Fort Erie – Welland – Port Colborne – FontHill
Get Started
Gallery
Contact Us
About
Bathroom Remodeling
Kitchen Renovation
Basement Renovations
Custom Home Builds & Additions
Our Process

