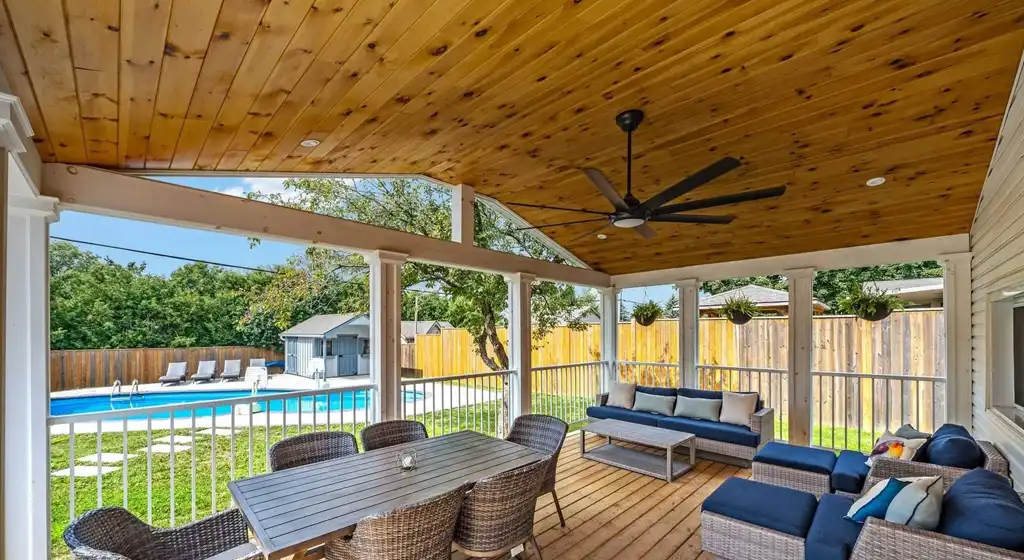Our Process
PROFESSIONAL HOME RENOVATION & ADDITION SERVICES BASED IN THE NIAGARA REGION.
Design • Build
Planning & Designing
Consultation
Our team will meet with you to discuss your vision, goals, budget, and timeline for your home renovation project.
Assessment
We will assess the existing space and determind any potential challenges or limitations.
Design
Our designers will create a customized plan that meets your needs and incorporates your personal style. This may include drawings, renderings, and/or computer-aided designs.
Budgeting
Our team will provide a detailed cost estimate, including all materials, labor, and contingency costs.
Permits
If necessary, we will secure all required permits and ensure compliance with all local building codes.
Scheduling
Our team will create a comprehensive project schedule to ensure taht the remodel is completed on time and within budget.
Pre-construction Meeting
Before construction begiins, we will have a pre-construction metting with you to review all details, answer any questions, and ensure that everyone is on the same page.
Construction
Preparation
Before construction begins, we will protect the surrounding areas with dust covers and floor protection. All necessary tools and materials will be brought on-site.
Demolition
If necessary, we will remove any existing structures or fixtures that are being replaced.
Framing
We will construct any new framework for walls, floors, and ceilings.
Plumbing & Electrical
Our licensed professionals will install new plumbing and electrical to code.
Insulation
Insulation will be installed to ensure a comfortable and energy-efficent living space.
Drywall
Our team will hang and finish the drywall, creating a smooth surface for painting or wall coverings.
Finishing
This includes painting, flooring, cabinetry, and any other finishing touches that are a part of each individual remodel plan.
Final Inspection
We will conduct a final inspection with you to ensure that everything meets your expectations and all details have been addressed. This may include final inspections with the local municipality if required to ensure everything was completed to local codes.
Let’s Start Designing!

About Lakeside Home Designs
At Lakeside Home Designs, we believe that a home should be a reflection of the people who live in it. That’s why we’re dedicated to helping you transform your living space into the home of your dreams. With over 25 years of experience in the home remodeling industry, we have the expertise and passion to bring your vision to life.
Construction Services In The Niagara Region.
Niagara Falls – St. Catharines – Fort Erie – Welland – Port Colborne – FontHill
Get Started
Gallery
Contact Us
About
Bathroom Remodeling
Kitchen Renovation
Basement Renovations
Custom Home Builds & Additions
Our Process
